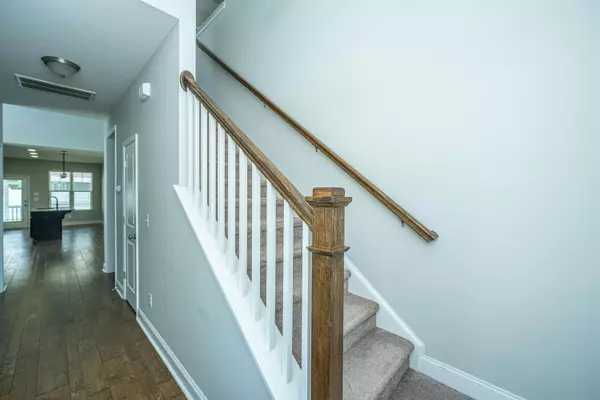Bought with Holy City Brokerage, LLC
$405,000
$434,999
6.9%For more information regarding the value of a property, please contact us for a free consultation.
113 Fulmar Pl Charleston, SC 29414
3 Beds
2.5 Baths
1,778 SqFt
Key Details
Sold Price $405,000
Property Type Single Family Home
Listing Status Sold
Purchase Type For Sale
Square Footage 1,778 sqft
Price per Sqft $227
Subdivision Grand Oaks Plantation
MLS Listing ID 24012579
Sold Date 07/11/24
Bedrooms 3
Full Baths 2
Half Baths 1
Year Built 2016
Lot Size 435 Sqft
Acres 0.01
Property Description
Welcome Home! This stunning Townhome boasts a main floor primary suite, adding convenience and luxury to your daily life. With soaring 2-story ceilings in the foyer, this home offers an inviting and spacious atmosphere, ideal for hosting gatherings. Enjoy hardwood flooring and 9-foot ceilings throughout the lower level. The master bath is a retreat with a 5-foot shower, double trey ceiling, raised vanity, linen closet, and an expansive walk-in closet. Laundry is conveniently located on the first floor. Upstairs features two additional bedrooms, a loft with a balcony, and a full bath. Outside, the fully landscaped yard includes weekly yard maintenance, exterior home maintenance as needed, irrigation system, and termite bond renewal. Won't last long!A $1,700 Lender Credit is available and will be applied towards the buyer's closing costs and pre-paids if the buyer chooses to use the seller's preferred lender. This credit is in addition to any negotiated seller concessions.
Location
State SC
County Charleston
Area 12 - West Of The Ashley Outside I-526
Region Landing
City Region Landing
Rooms
Primary Bedroom Level Lower
Master Bedroom Lower Walk-In Closet(s)
Interior
Interior Features Ceiling - Smooth, Tray Ceiling(s), High Ceilings, Garden Tub/Shower, Walk-In Closet(s), Eat-in Kitchen, Family, Entrance Foyer, Living/Dining Combo, Loft
Heating Natural Gas
Cooling Central Air
Flooring Vinyl, Wood
Laundry Laundry Room
Exterior
Exterior Feature Lawn Irrigation
Garage Spaces 1.0
Community Features Trash, Walk/Jog Trails
Utilities Available Charleston Water Service, Dominion Energy
Roof Type Architectural
Porch Screened
Total Parking Spaces 1
Building
Story 2
Foundation Slab
Sewer Public Sewer
Water Public
Level or Stories Two
New Construction No
Schools
Elementary Schools Drayton Hall
Middle Schools Drayton Hall
High Schools West Ashley
Others
Financing Any,Cash,Conventional,FHA,VA Loan
Read Less
Want to know what your home might be worth? Contact us for a FREE valuation!

Our team is ready to help you sell your home for the highest possible price ASAP






